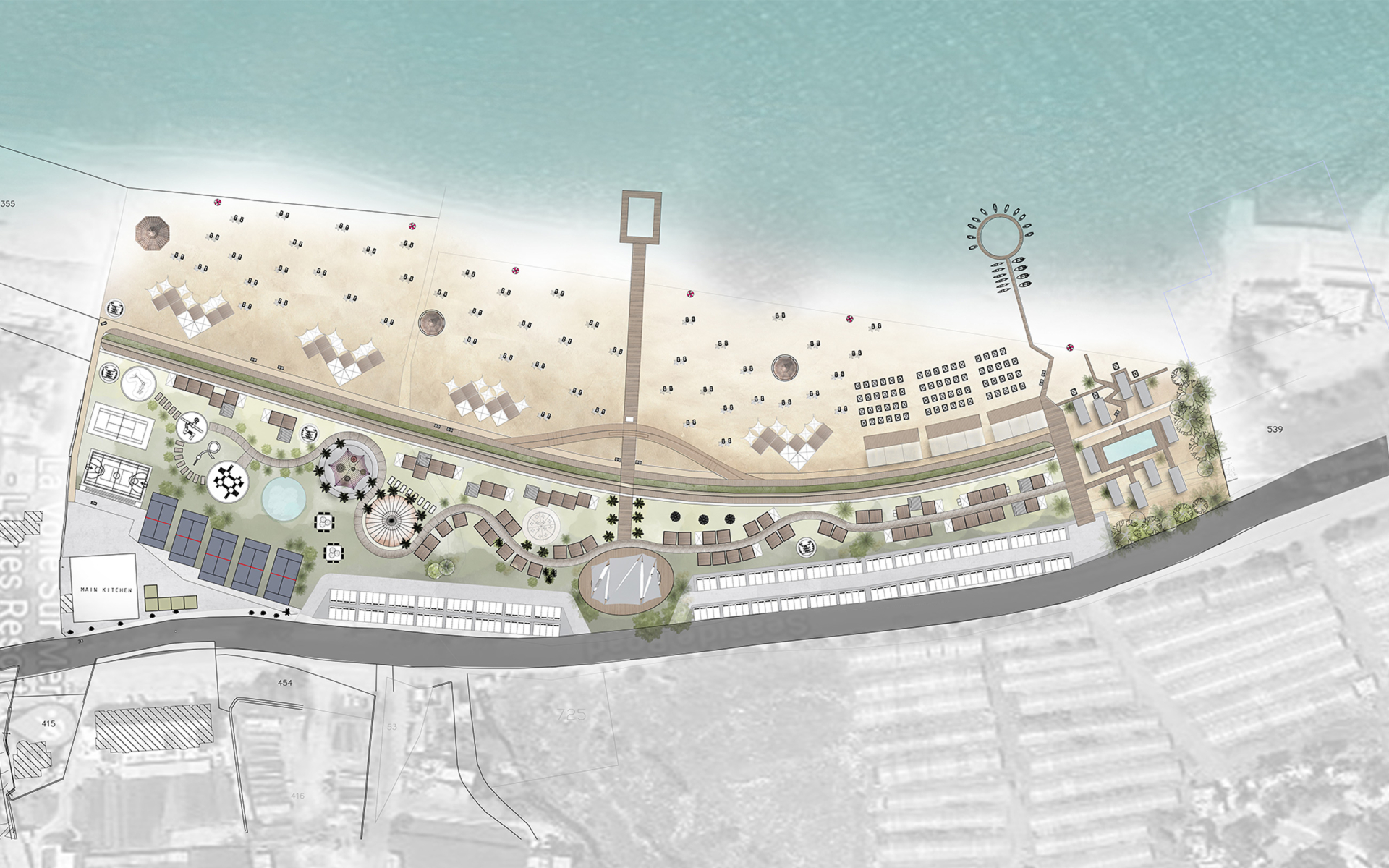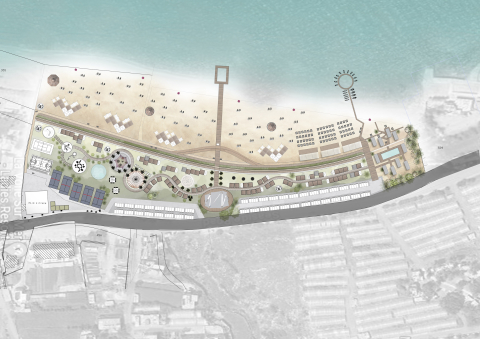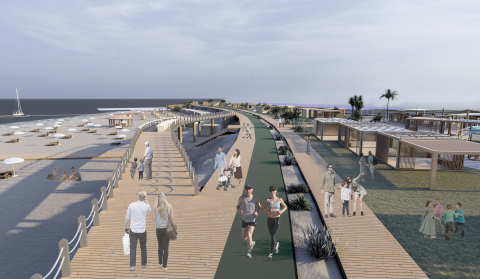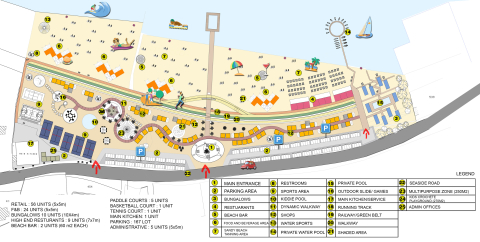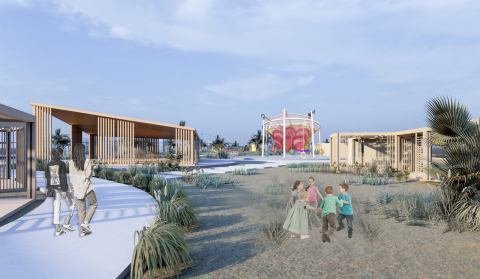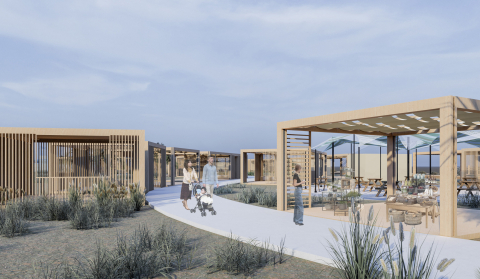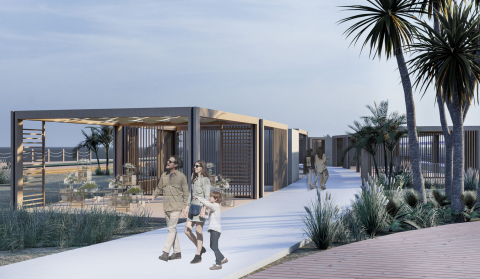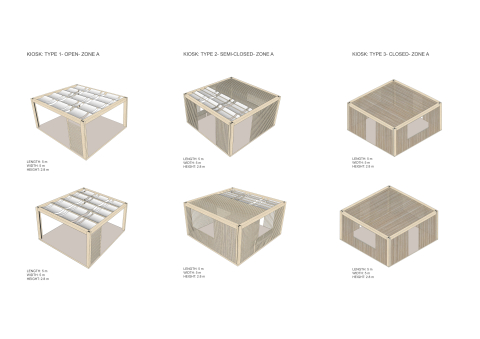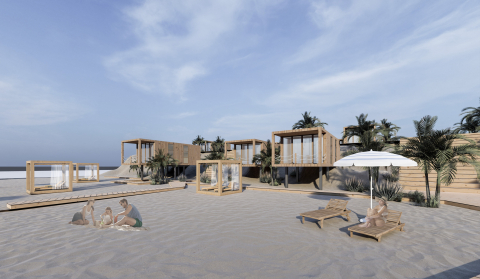Project in the South of Lebanon
The project is located on the sandy beaches South of Lebanon, the main objective was to create a rich and diverse program that attracts a wider section of Beirut and Saida’s population mixed crowd. Respecting building regulations the project needed to have minimal impact on the environment with little intervention taking into consideration the existing rail way that separates the land into two lots.
Following this natural division, the railway created two zones A & B. Zone A which intends to be an open market place with parks for kids, sports activities such as paddle, tennis and basketball, retail shopping areas and bungalows. Zone B hosts all the water activities, high end restaurants, tanning areas, beach bars and bungalows. Using the main railway as a spine for the project, it connects both zones upper and lower through a pedestrian pathway used for running, cycling and walking. The spine later on extends into a floating bridge that overlooks the project hosting many events and sunset bar.
A series of kiosks were designed in three sustainable ways in order to be spread out through the project of fixed dimension 5X5x2.8m along a pedestrian pathway tying the project from beginning till end. These kiosks were designed to be either fully open, semi closed or fully closed depending on the tenant’s request, using low-cost material and sustainable.
The project aims to have minimal impact through the use of renewable energy and material, that is by using local wood material for decks, bridge and kiosks, in addition the use of solar panels as the main electrical supply for the entire project leaves a minimum impact on the natural environment on the long run.


