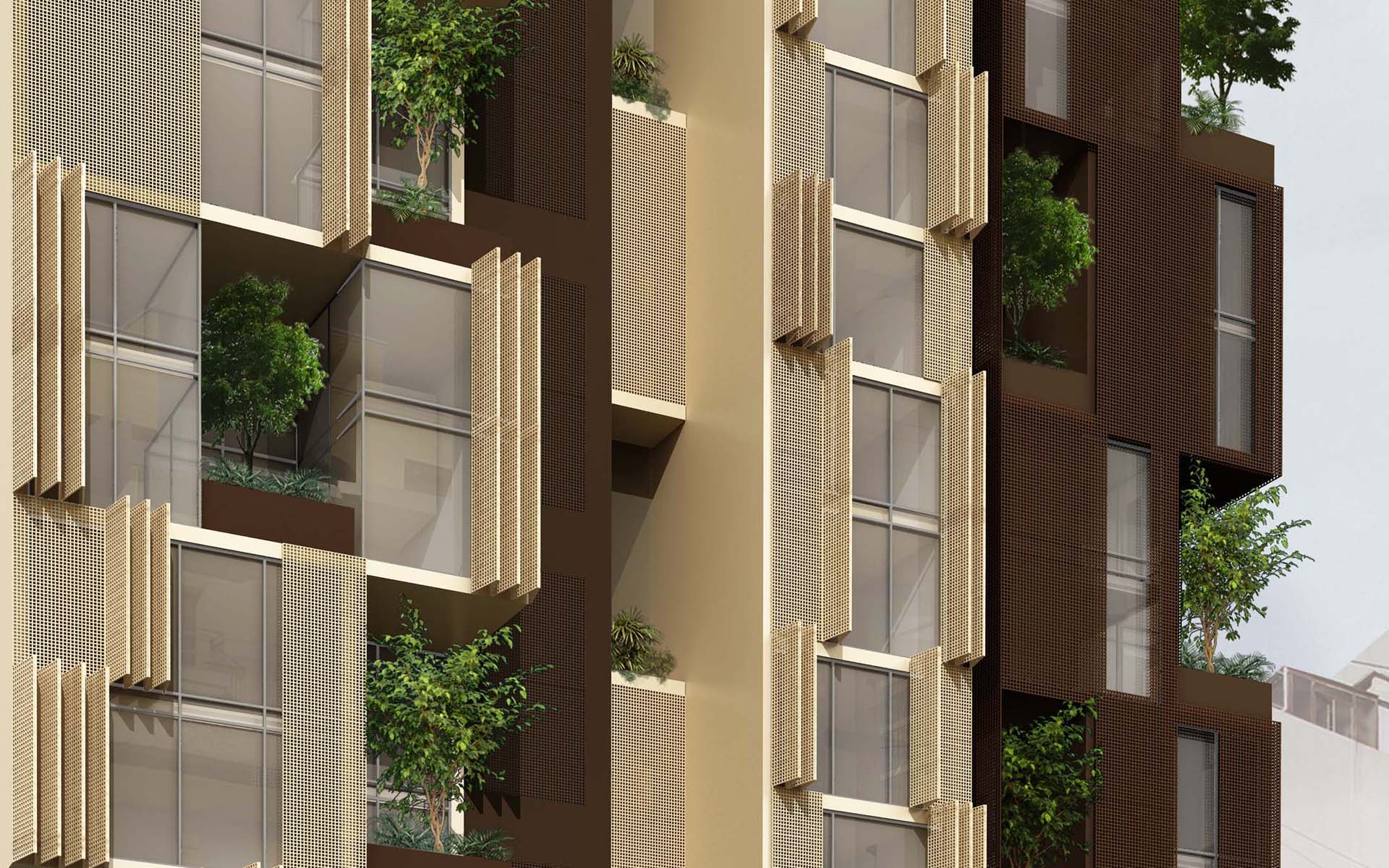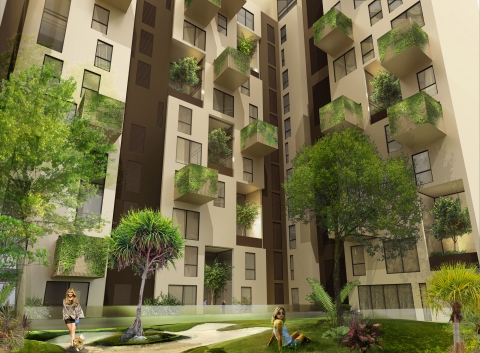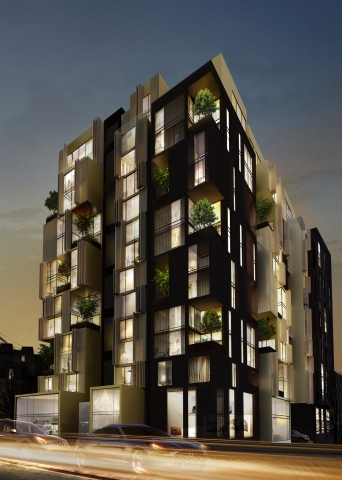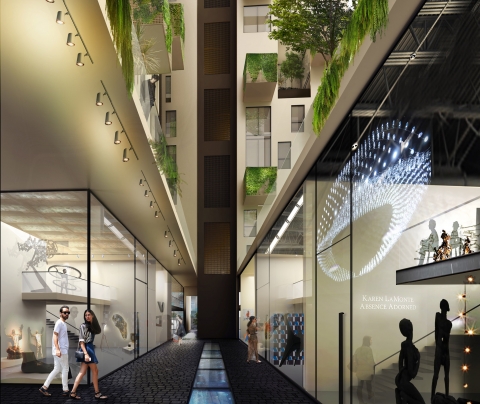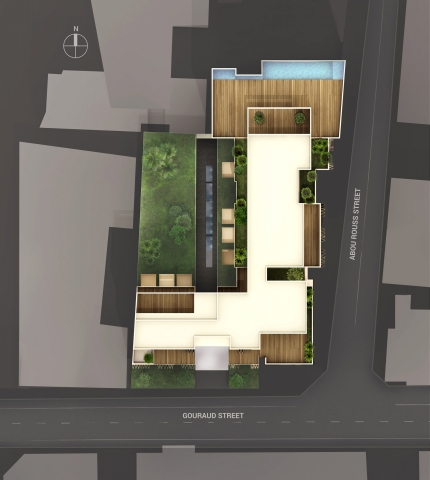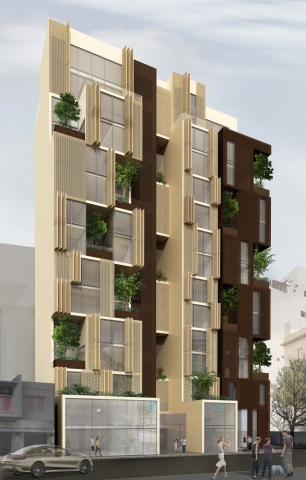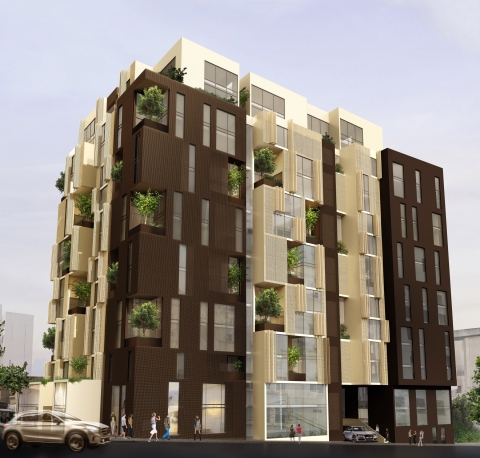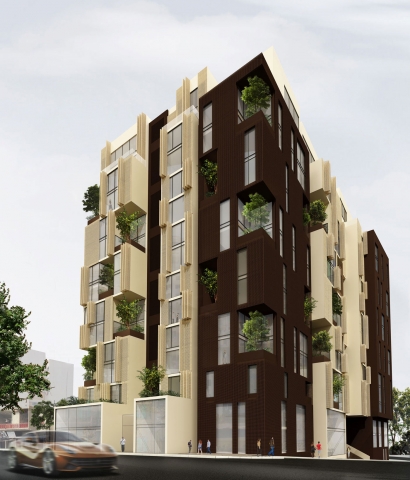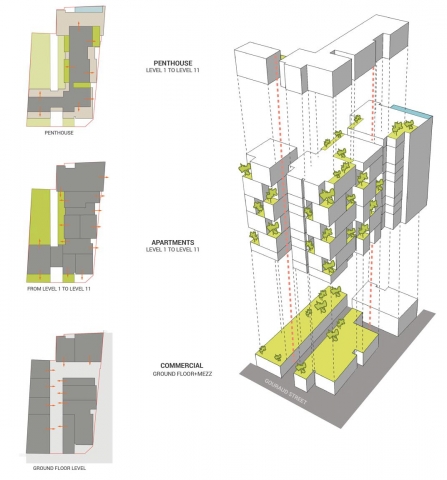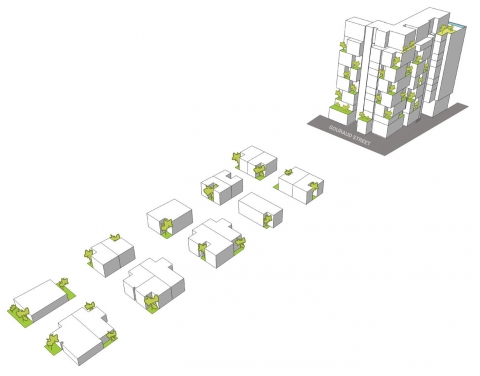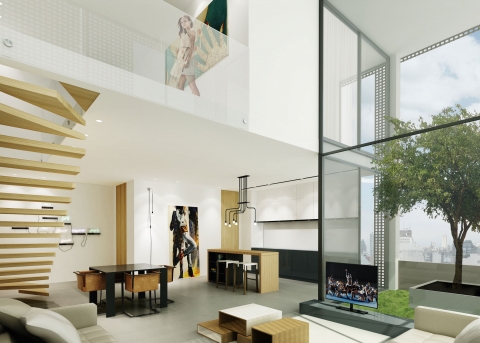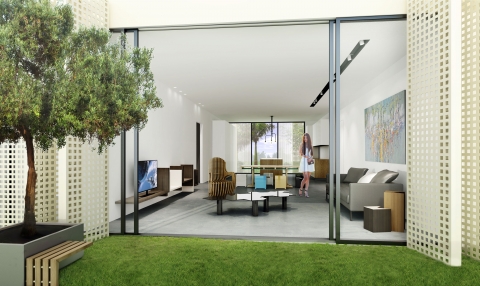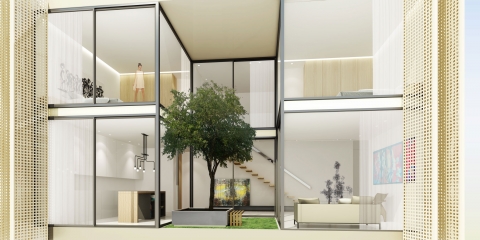Allée Des Arts
Allée Des Arts, created in 2013, draws from the typological richness of Beirut’s Gemmayze area, avoiding the banality of contemporary commercial architecture. We wanted to create a modern building infused within the architectural heritage of the neighborhood. This prize-winning design fully utilizes the narrow site to embed the project into the existing urban fabric.
The architectural design includes 53 units, simplexes and duplexes, with varying sizes and organizational plans to cater to the diverse client profiles targeted (students, young couples, and professionals). These units range in size from 73 to 190 sqm. A penthouse of 1000 sqm, including a rooftop terrace with a swimming pool crowns the structure. From the west face, the building’s upper floors benefit from a sea view.
The architectural design also incorporates various office spaces, ranging from 110 to 150 sqm, and 6 basement levels. The ground floor and mezzanine levels host retail spaces aligned along an internal “alley” through the building connecting Gemmayze Street to Abou Rouss Street. These spaces will be home to art galleries and workshops for artists and designers. The alley channels the old spirit of Gemmayze, allowing it to flow through the project.
The design strategy for this tight urban space comprised of several connected blocks forming an L-shaped plan, which allowed for a common, green, internal courtyard. With the small space afforded and the cost of construction in Beirut, we were still able to infuse the units with private green spaces, some of which included 6m high ‘suspended gardens’.
The building is characterized by a ‘light façade’ of perforated aluminum mesh; created by stacking different units in an interplay of solid and void, greenery and structure. The design is playful in its volumetric composition and allows differently sized units to come together in the redefinition of residential building.


