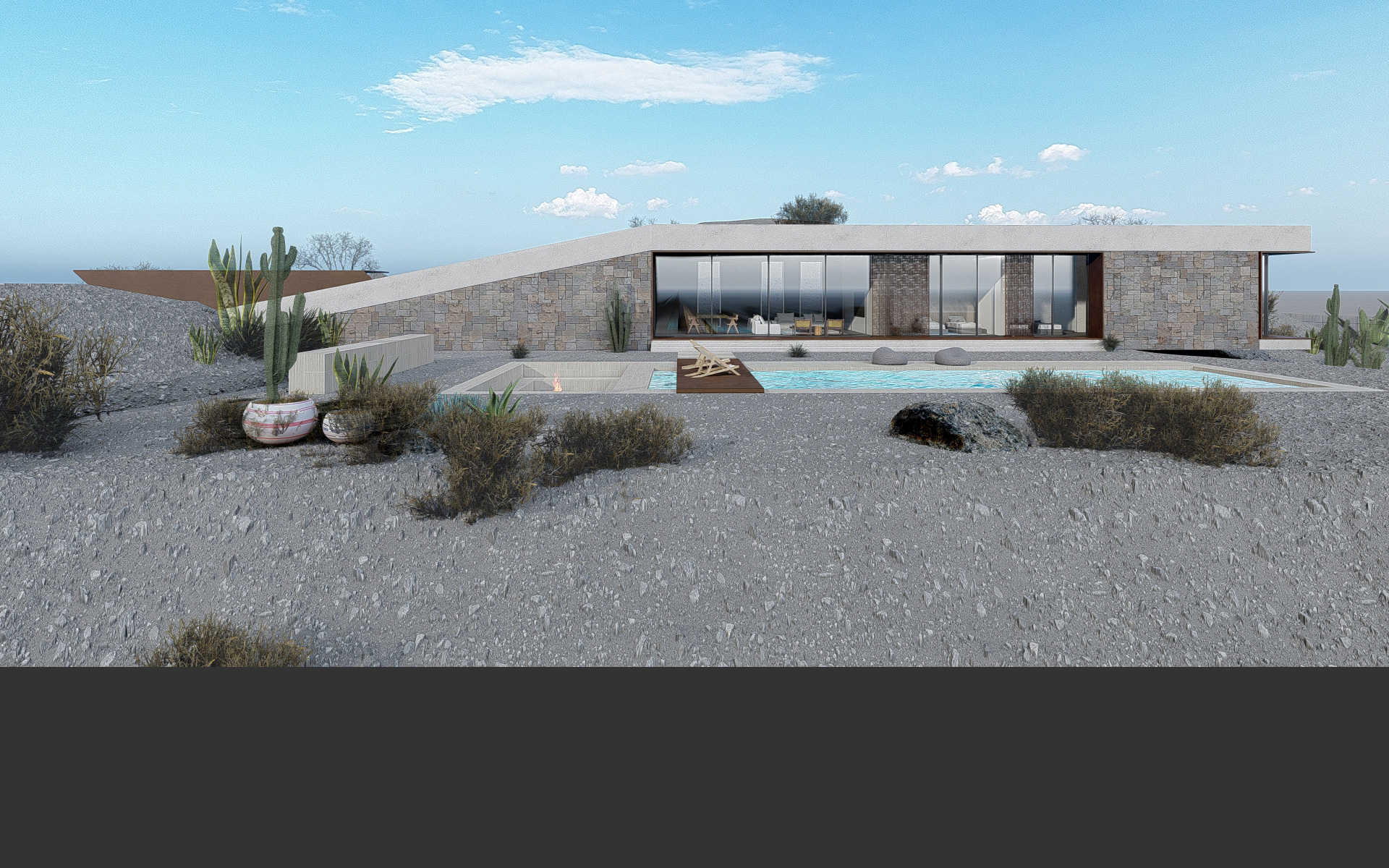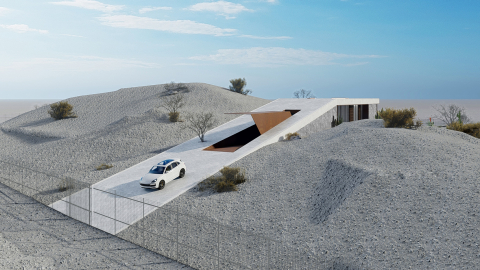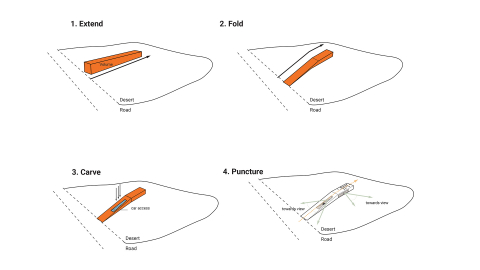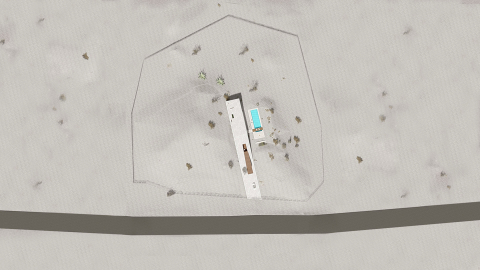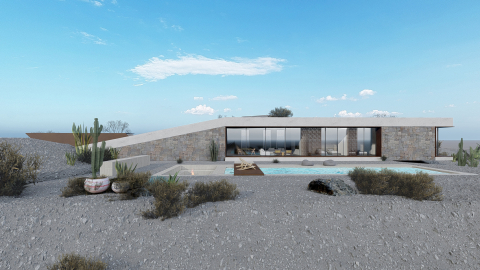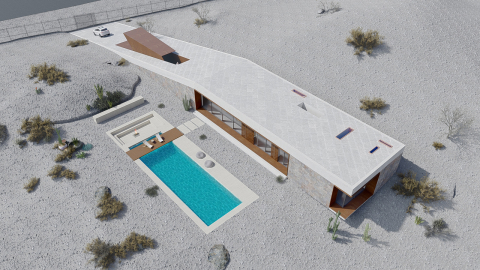Line in the Sand
Reading the traces of Kalba, the villa draws itself as a single line in the desert. It reinforces the serenity of the surrounding landscape through the use of a horizontal monolithic volume. With a simple complexity, it provides the user with the ability to see without being seen, providing a balanced caliber between private and public facilities. With its folded geometry, the project merges with the scenery by reinforcing its simplicity.
The adopted architectural approach mimics how any and all designs used to take form in the desert, drawing symbols and lines in the sand. Reading the strong qualities of the topography, the volume slopes until reaching the top of the hill, looking along the serene desert. It mirrors the topography and emerges, like a sacred journey, from the ground up, signaling the passage from the busy road on the outside to the solitude on the inside. The roof surface breaks and folds, connecting seamlessly with the earth of the sloping terrain. The main access overlooks the main road, offering a flowing and harmonious car transition from the desert to the shed.
Accentuating a direct linear approach, the first void states the entrance. Carved by the desert, the villa frames panoramic views to blur the relationship between nature and architecture. The roof is punctured by skylights providing the possibility of stargazing from the comfort of the bedrooms. Other voids such as the courtyard, bring nature inside of the villa, maximizing cross-ventilation and taking advantage of the desert night breeze. Acting as light wells in the volume, the different types of voids evoke the different textures, ensuring a tactile experience of the different spaces.
Sitting on its natural pedestal, the project is shaped by an ascending architectural promenade. It echoes the silence of the desert by projecting the existing land into two slabs: the floor & the roof and leaving the act of inhabiting to happen in between. It provides three zones of functions: services, public, and private facilities. The visitor is welcomed by a generous living space formed by the kitchen, dining, and living room, and served by functions at the rear of the volume. On the other end, three suites profit from private facilities all while framing a panoramic view of the desert.
With earth-toned materials such as corten, wood, and stone, the villa awakens the texture of the surrounding natural palette. Wild landscape embraces the pool, which sits on the hill, contemplating the emptiness of the desert. Completing the composition, a sunken pit, wrapping around the fire, provides the possibility of multiple gatherings, blurring any boundary with the surrounding desert. Grouping earth through materials, fire and water through landscape, and wind through the voids, the project acts as an architectural articulation of the vastness that the desert has to offer.


